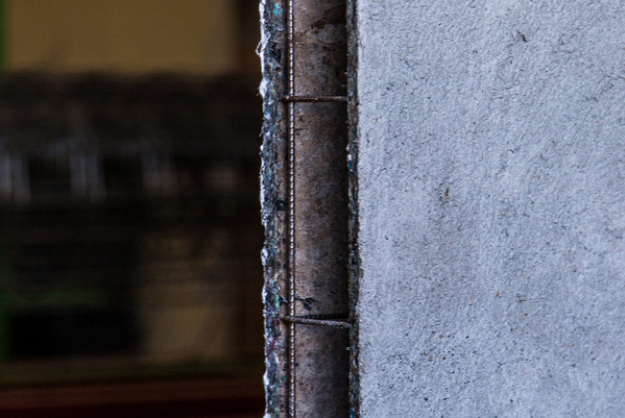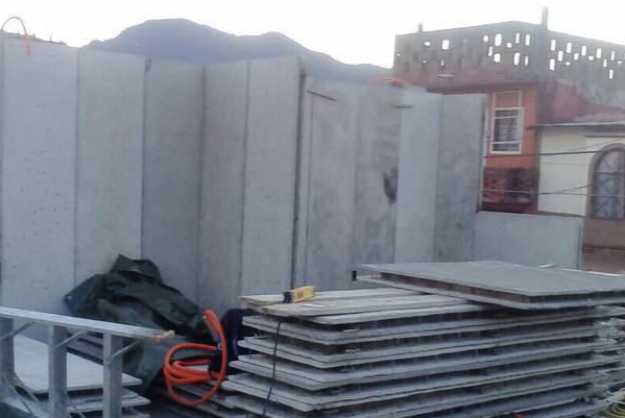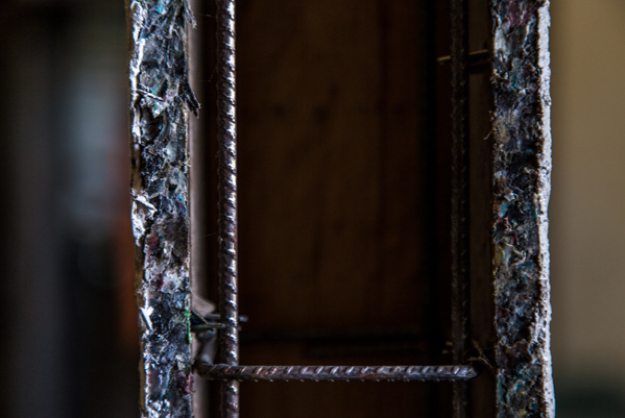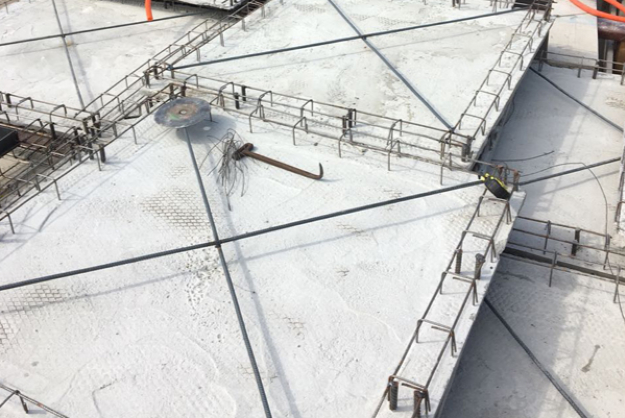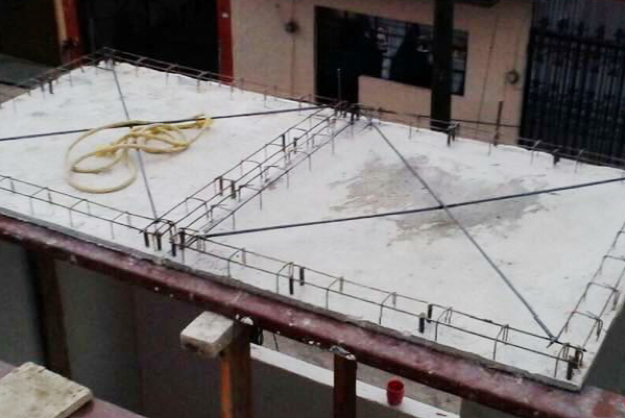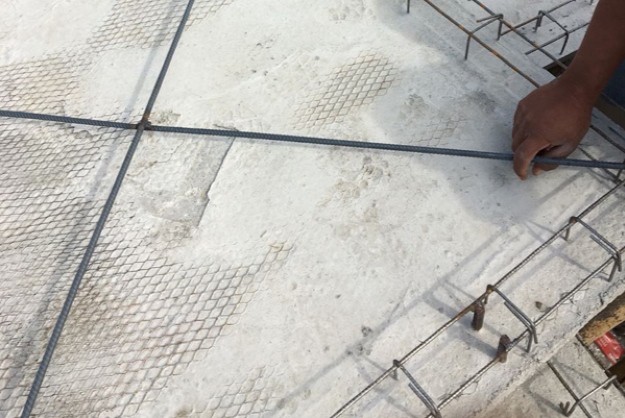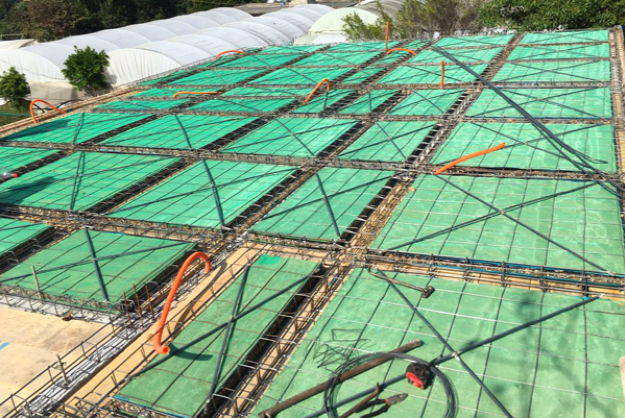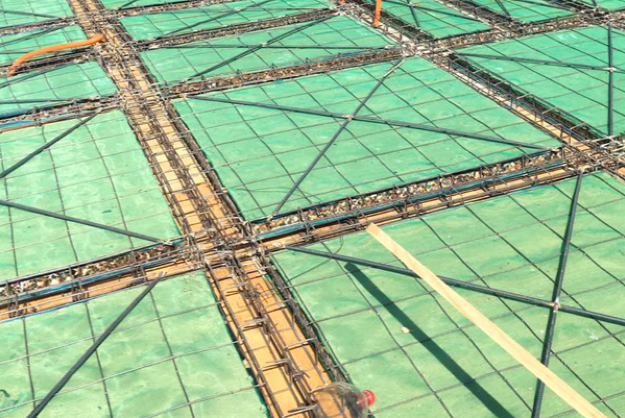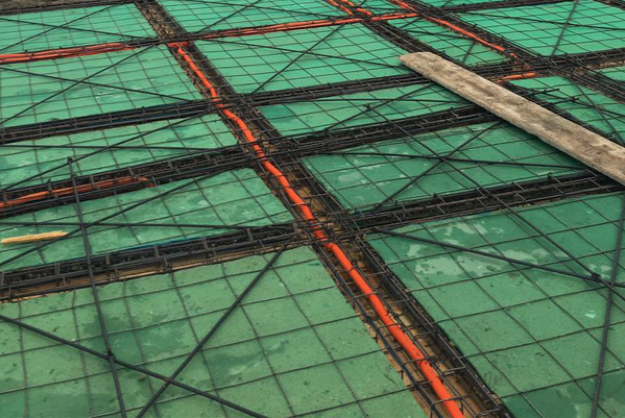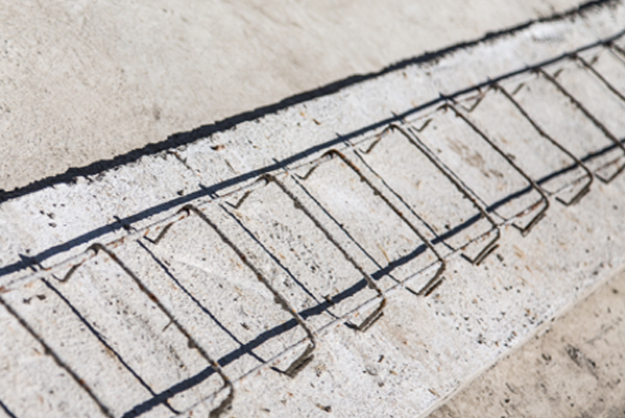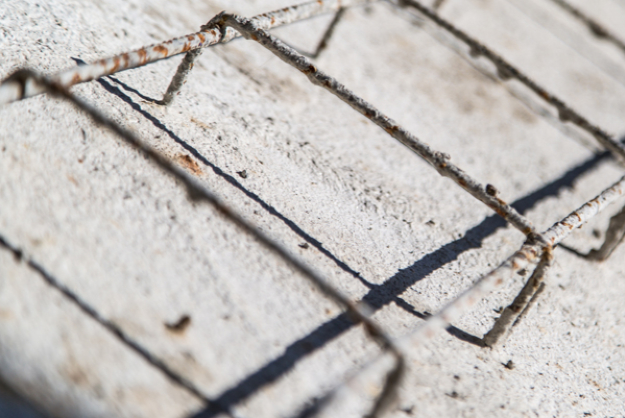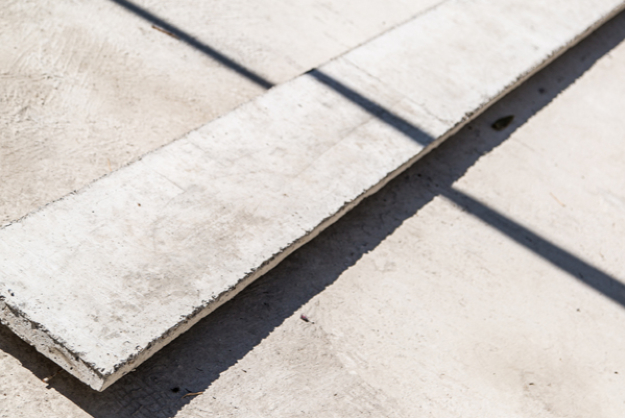Products
Thermal wall
It contains an interior frame made with solid plastic waste which serves as thermal insulation as well as an interior falsework to an interior structural frame.
Made with armex 8 x 8, structurally dimensional welded with a hooked self-assembling system, manufactured with 3/8 rebar, distributed in trio fashion on either side of the wall, placed in an inverted way against each side to produce an anti-earthquake laterally anchoring safety system.
Length
2.44 m
Width
61 cm
Thickness
10 cm
Weight
95 kg
Concrete roofing
Structural frame made with 1.22 x 1.22 m square fashion welded armex together with a set of grids. They contain an armex beam structural frame.
It contains a 2 cm thick concrete ceiling sheet serving as apparent finishing avoiding placement of falsework . A 3/8 rebar centrally reinforced element also containing a series of electro welded wire mesh 6/6 10/10 as well as a ceiling grid giving buildings structural strength.
Length
1.22
Width
1.22
Thermal roofing
It contains a thermal cube primordially made of previously transformed recycled thermoplastics through an exclusive EcoDom.S.A.P.I.de.C.V process.
This thermal cube allows the containment of an interior air bubble impeding direct transmission of temperature to other rooms or spaces.
Besides, it contains a structural frame made with 8 x 8, square fashion welded armex measuring 1.22 x 1.22 m together with a set of grids.
Length
1.22 m
Width
1.22 m
Structural beams
Their function is to provide a crawl space as well as serve as a solid base for ecologic construction structural thermal roofing and ceiling eliminating the need for wood falsework in construction works.
Length
+ - 6 m
Width
30 cm
Thickness
10 cm
Weight
95kg
Dimention
95 kg
